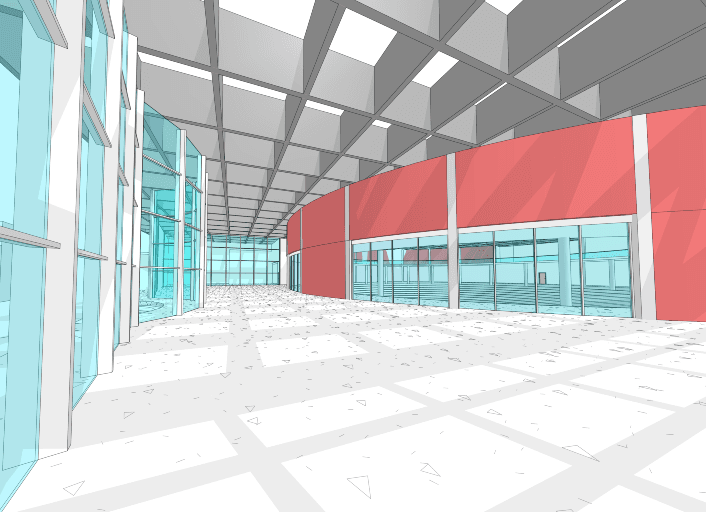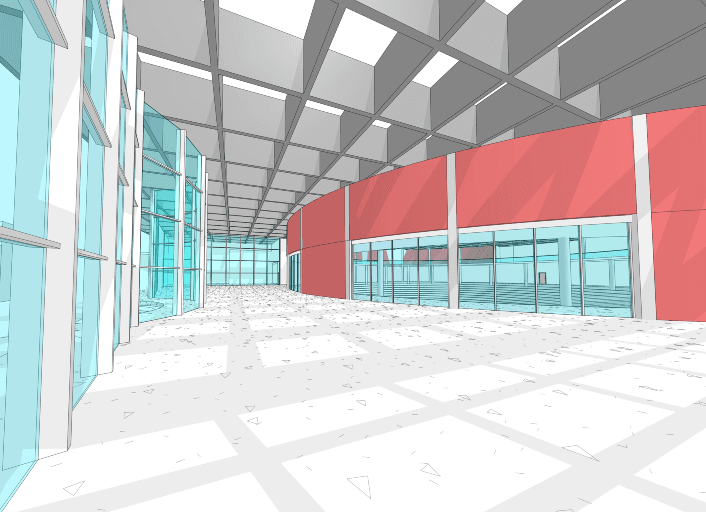光滑國際風


The photo showcases the lobby of a sleek, international-style single-family home that boasts a pronounced embrace of modernist architecture. The space is characterized by its expansive use of floor-to-ceiling glazing, allowing natural light to pour in and illuminate the meticulously designed interior. The structural geometry of the ceiling creates a dynamic visual rhythm, with an orderly grid pattern enhancing the modern aesthetic. The interior is predominantly white with clean lines, punctuated by a striking red accent wall that adds a bold touch of color. The open-plan design ensures a seamless flow between the different living areas, emphasizing minimalism and a sense of spaciousness. The polished surfaces and angular forms are complemented by the carefully considered lighting, casting soft shadows and highlighting the contemporary finishes of this artistic dwelling space.